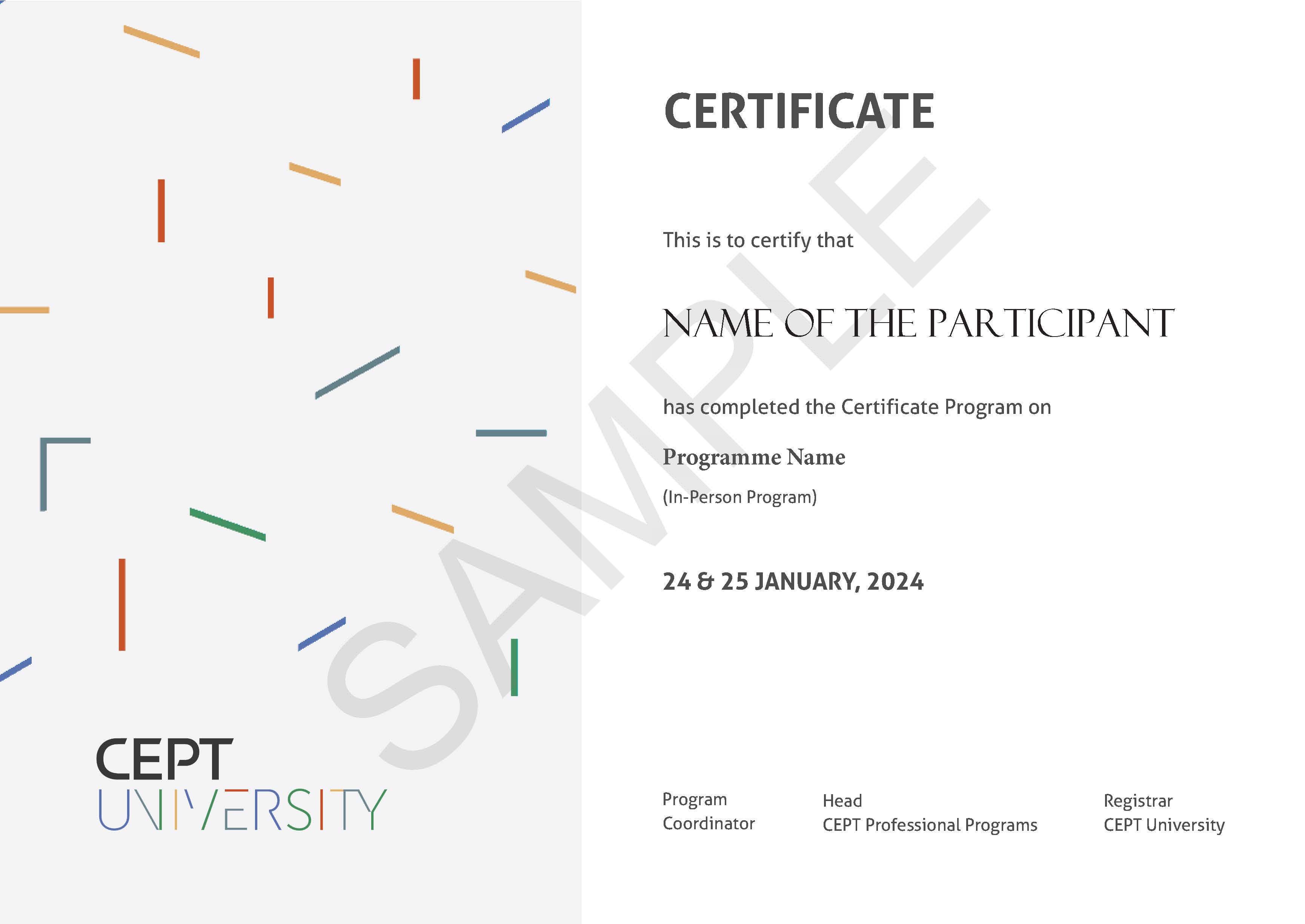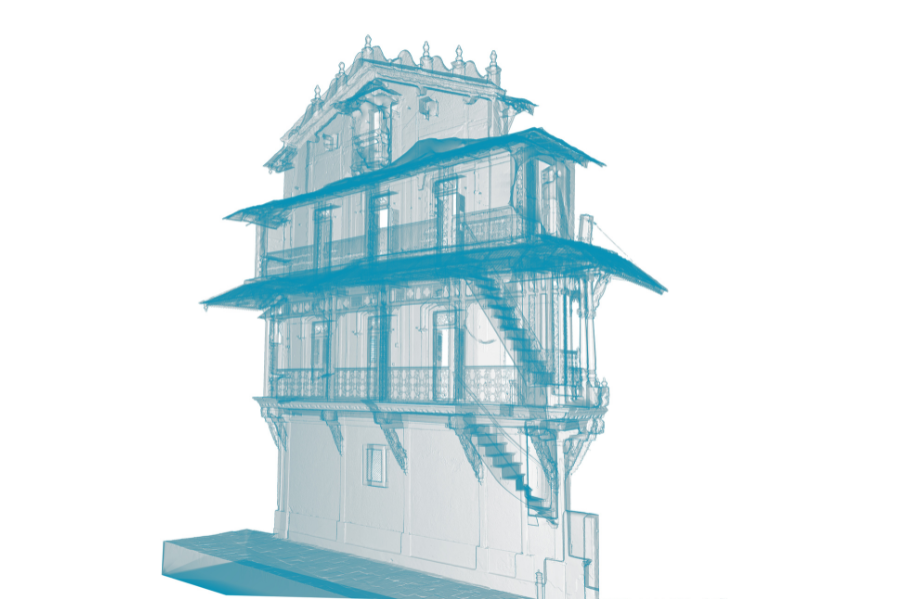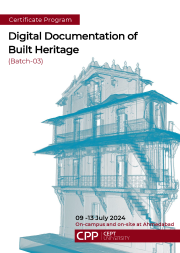- 09 Jul 2024 to 13 Jul 2024
- 24 hours | 5 days
- On-Site + On-Campus
- Certificate by CEPT University
- INR 25000 + GST
- For young professionals, researchers and tutors working in heritage conservation, architecture, design, civil and structural engineering or any other field allied to built-environment.
About
Digital documentation has emerged as an effective technique to record detailed and accurate information on heritage places within relatively shorter time spans for a deeper understanding of built heritage and its existing condition. This 5-day certificate program aims to develop the skills for digital documentation of historic buildings, structures and environments through hands-on engagement. It will focus on providing working knowledge of 3D LiDAR scanning and terrestrial photogrammetry, with an introduction to GIS platform. During the hands-on workshop, traditional wooden houses in the historic city of Ahmedabad will be digitally documented. The program will be conducted in collaboration with Center for Heritage Conservation (CHC), CRDF. The program content has been developed and curated by CHC, CRDF in consultation with CEPT Professional Programs (CPP), CEPT University.
Program Faculty
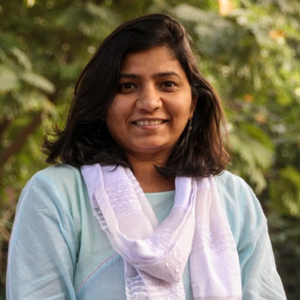
Mrudula Mane
Conservation Architect, Digital Documentation Expert for Built Heritage
Program Lead – Documentation, Center for Heritage Conservation (CHC) at CEPT Research and Development Foundation (CRDF)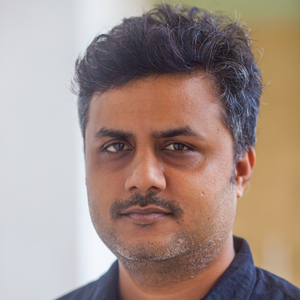
Maniyarasan R
Architectural Photographer and Photogrammetry Expert
Associate Professor, CARE School of Architecture, TiruchirappalliGuest Speakers
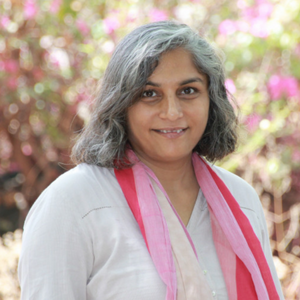
Jigna Desai
Architect and Conservation Expert
Center Head and Principal Researcher at CHC, CRDF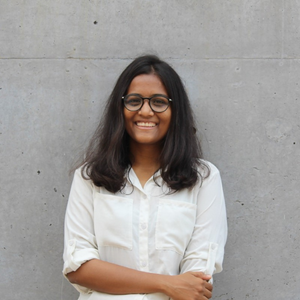
Vagmi Patel
Spatial Analyst, GIS & Remote Sensing Expert
GIS Engineer, Center for Applied Geomatics (CAG), CEPT Research and Development Foundation (CRDF)Program Structure
The workshop is structured as three independent yet interlinked modules – 1. Principles and methods of digital documentation, 2. Field data collection, 3. Integrated approach for post-processing and visualisation. The aim is to gain insights for optimising the time and effort required to document historic built environments while improving accuracy and quality by integrating different techniques
-
1: Principles and methods of digital documentation
The workshop will commence with a theoretical introduction to the digital techniques used for built heritage documentation. An overview of principles, methods and key considerations for engaging with a historic built environment will be provided in this module. The introductory session will be followed by a discussion on the prerequisites of the documentation process and the selection of a tool or combination of tools as per the site situation.
-
2: Field data collection
The second module is dedicated to systematic, hands-on data collection for the built heritage through photography, photogrammetry and 3D LiDAR scanning. It aims to inform participants about selecting appropriate cameras, lenses and settings, understanding light conditions as per the site situations, and capturing information in different formats as per output requirements. The participants will capture photographs to generate photogrammetric output, as demonstrated by the subject experts. Alongside photogrammetry, a demonstration of 3D LiDAR scanning will be given, and participants will collect point cloud data with a laser scanner (of Center for Heritage Conservation). The demonstration will consist of understanding the scanner and its interface, planning the data collection sequence as per site conditions, and optimising quantity and quality during field data collection.
-
3: Integrated approach for post-processing and visualisation
The last module will focus on developing a 3D model of the historic structure by integrating 3D LiDAR and Photogrammetric data in corresponding software. It will include methodical data transfer from equipment to processing platforms, data organisation, pre-processing and registration and integration of differential data sets to generate a base model for vectorisation and visualisation for conservation processes. The module will also introduce the participants to GIS platform as a data management tool to store, process, analyse, and present complex spatial data collected from various sources
Applications and Admissions
The Program is open to Professionals, Teachers, Researchers of architectural conservation, heritage management, architecture, design, civil and structural engineering or any other field allied to built-environment studies and heritage studies.
Applications are open. The deadline for this program is indicative. All applications will be considered as they are received, and seats will be allotted on a first come first serve basis. Admissions will be closed once all seats are full.
Participants will receive a certificate from CEPT University on successful completion of the program.
Sample Certificate
